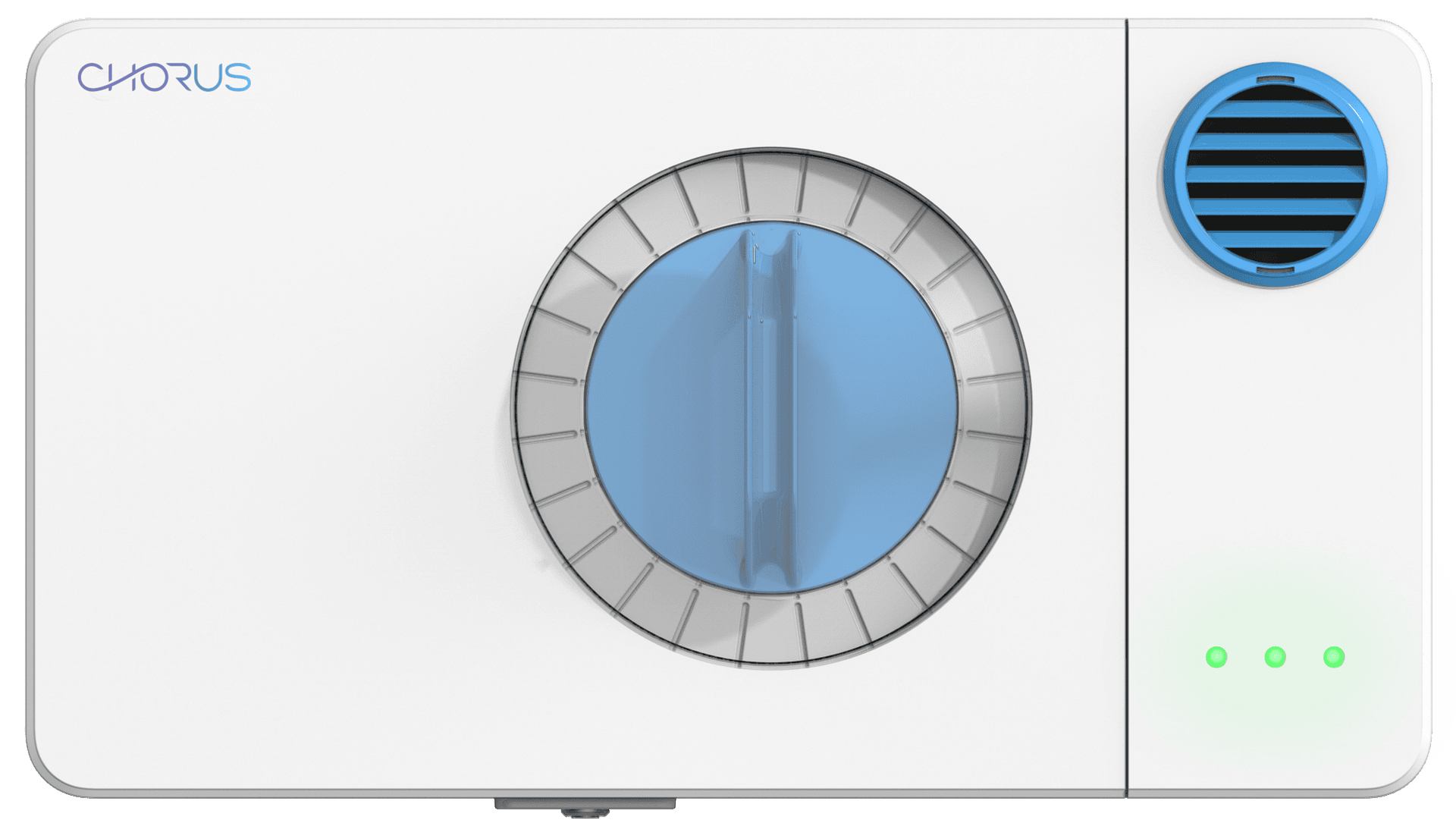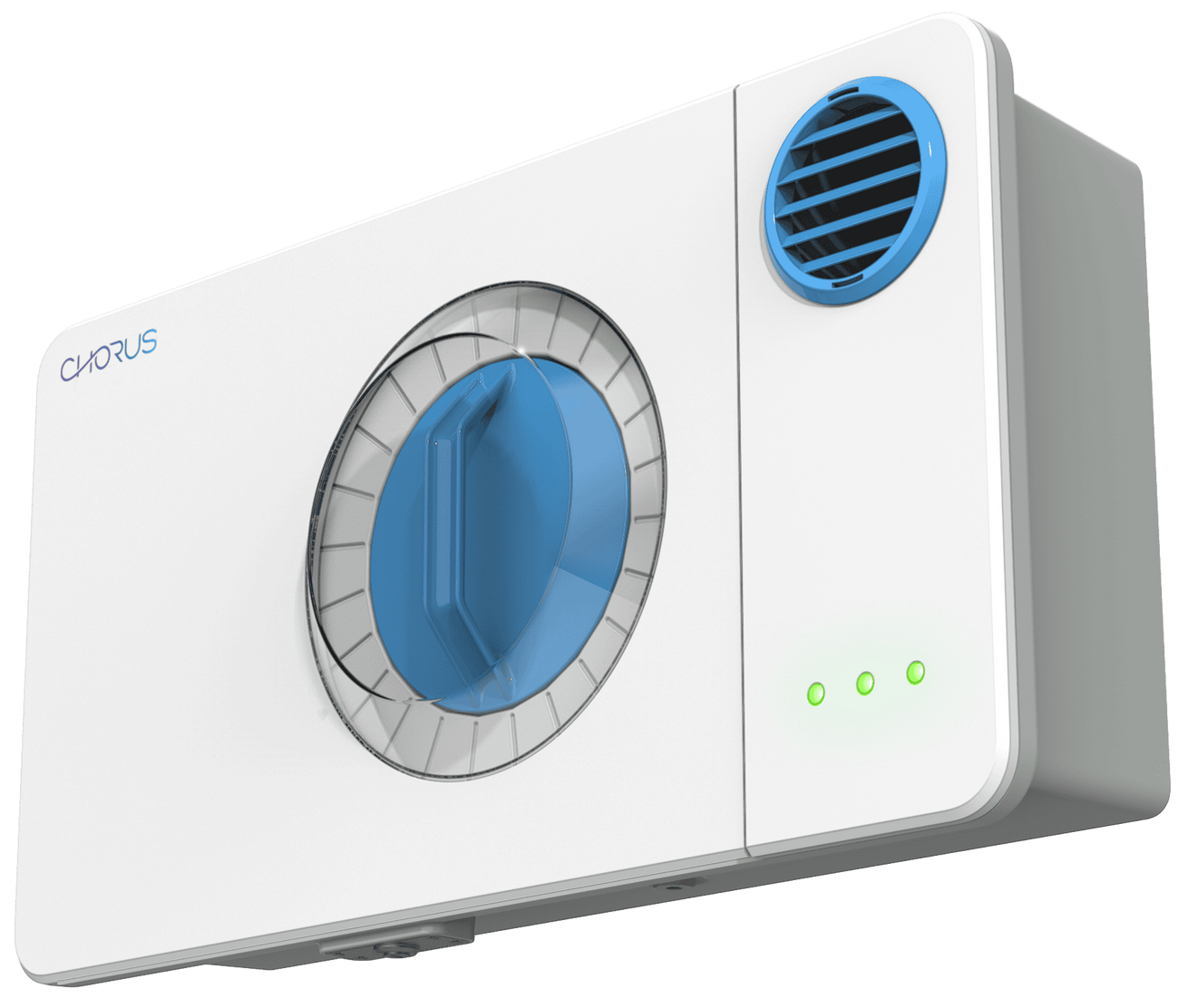Sizing Guidelines
Use our system sizing guidelines to determine the ideal Chorus system requirements for your space. Contact Chorus for more detailed recommendations specific to your environment.
System Capacity and Sizing
Chorus systems will accommodate a wide range of facility sizes:
Room Volume Capacity: 500-50,000 ft³ *
Room Size Example: 25'L x 40'W x 15'H = 15,000 ft³
Product Dimensions: 30" x 8" x 15"
*For larger rooms, multiple units can provide comprehensive coverage. Capacity may vary by application and environmental conditions such as temperature and humidity.


